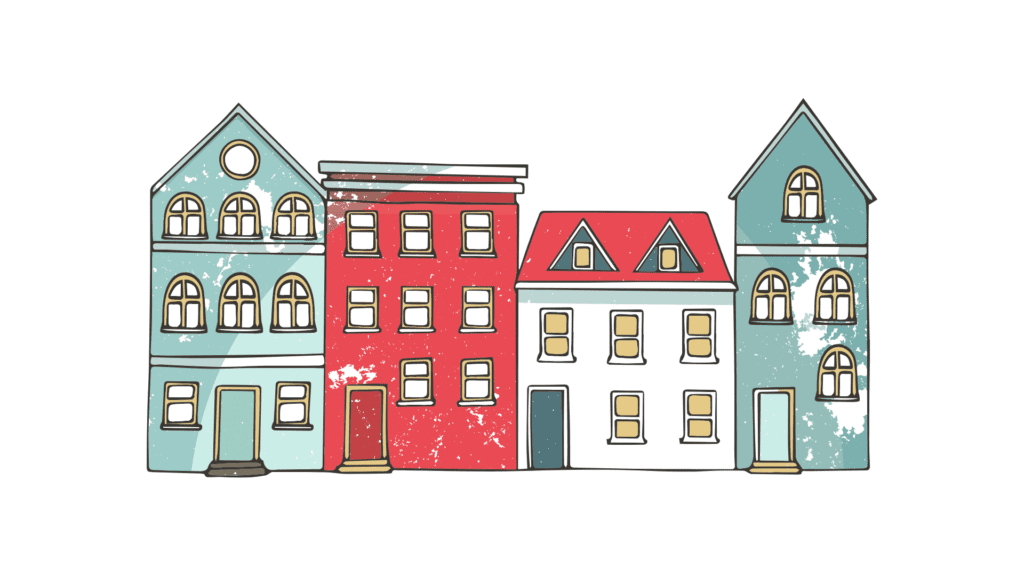8 Tips for Designing and Caring for Your Townhouse Interior

If you’re reading this, you probably live in townhouses or are thinking about buying one.
You probably also know that townhouses come with some unique challenges – limited space, shared walls, and layouts that sometimes make you question the architect’s sobriety.
Why am I bringing this up? Because designing a townhouse that doesn’t feel like a glorified hallway takes some actual strategy – not just copying what works in bigger spaces.
1. You’re blocking all that precious, precious light
Natural light is townhouse gold, and most people accidentally block it with heavy curtains, bulky furniture placed in front of windows, or dark paint colors that absorb light instead of reflecting it.
Here’s what actually works:
- Sheer curtains or blinds that can fully open
- Mirrors strategically placed across from windows
- Glossy surfaces that bounce light deeper into rooms
- Light paint colors for walls (especially in north-facing rooms)
The difference between a bright, airy townhouse and a cave-like depression den often comes down to how you manage light.
2. Your furniture is eating all your space
That sectional sofa might look amazing in the showroom, but in your townhouse living room, it’s like parking a bus in your kitchen.
Multi-functional furniture isn’t just nice – it’s essential when every square foot counts:
- Storage ottomans that serve as coffee tables
- Murphy beds or sleeper sofas for guest rooms
- Extendable dining tables that can shrink when not hosting
- Nesting tables that can be separated when needed
Remember, big furniture in small spaces doesn’t make the furniture look normal – it makes your space look tiny.
3. You’ve got walls in all the wrong places
The fastest way to make a townhouse feel cramped is to chop it up into even smaller boxes with unnecessary walls or visual barriers.
Open floor plans work in townhouses because:
- They allow light to flow throughout the space
- They create sight lines that make rooms feel larger
- They improve traffic flow (no more awkward squeezing past furniture)
- They help with conversation and connection when entertaining
If you’re renovating, consider which walls are non-load-bearing and could be removed. If you’re decorating, use furniture arrangement to define spaces instead of room dividers.
4. You’re ignoring all that vertical real estate
Most townhouse owners obsess over floor space while completely ignoring the walls.
Your walls are untapped square footage waiting to be used:
- Floor-to-ceiling bookshelves
- Hanging planters for indoor gardens
- Wall-mounted TVs instead of entertainment centers
- Floating shelves above doorways and windows
- Pegboards for kitchen utensils or office supplies
The higher your eye travels in a room, the larger it feels. Use that psychology to your advantage.
5. Your space looks like a generic hotel room
The biggest mistake townhouse owners make is trying to decorate like they live in a furniture catalog. Without personal touches, townhouses quickly feel sterile and forgettable.
What makes a space feel like home:
- Photos that tell your story
- Art that reflects your interests
- Objects collected during travel
- Books that have actually been read
- Things that make you smile when you see them
These elements don’t have to create clutter – they just need to be thoughtfully incorporated to give your space character.
6. You went overboard with color (or scared of it entirely)
In small spaces, color wields enormous power – for better or worse.
The most successful townhouse color schemes usually involve:
- Neutral base colors for walls and large furniture pieces
- Consistent flooring to create visual flow between spaces
- Strategic pops of color through accessories that can be easily changed
- Accent walls in smaller doses (not every wall needs to make a statement)
This approach gives you the best of both worlds – a calm, cohesive background with personality where it counts.
7. Your maintenance routine is making you hate your space
A cluttered townhouse feels exponentially smaller than a tidy one. And complex maintenance routines are the enemy of consistent upkeep.
Make your life easier with:
- Easy-to-clean surfaces like quartz countertops instead of marble
- Washable slipcovers on furniture
- Hard flooring with area rugs (instead of wall-to-wall carpet)
- A dedicated place for everything (even mail and keys)
- Daily quick-clean routines instead of occasional deep cleans
Remember, the best maintenance system is one you’ll actually stick with.
8. Your lighting is a sad overhead bulb (and nothing else)
Relying solely on the builder-grade ceiling fixtures is the fastest way to make your townhouse feel like an interrogation room.
Professional designers use layered lighting:
- Ambient lighting (ceiling fixtures, but on dimmers)
- Task lighting (desk lamps, under-cabinet lights, reading lamps)
- Accent lighting (table lamps, sconces, picture lights)
Good lighting makes spaces feel larger, cozier, and more expensive – often for less money than a single piece of furniture.
The bottom line: Work with your townhouse, not against it
The secret to townhouse design isn’t pretending you live in a sprawling mansion. It’s embracing the cozy, efficient nature of your space and maximizing its strengths.
The best townhouse interiors are:
- Light and bright
- Cleverly organized
- Vertically optimized
- Personally meaningful
- Visually connected
- Easy to maintain
With the right approach, your townhouse can feel twice as large and infinitely more comfortable – no moving walls required.
